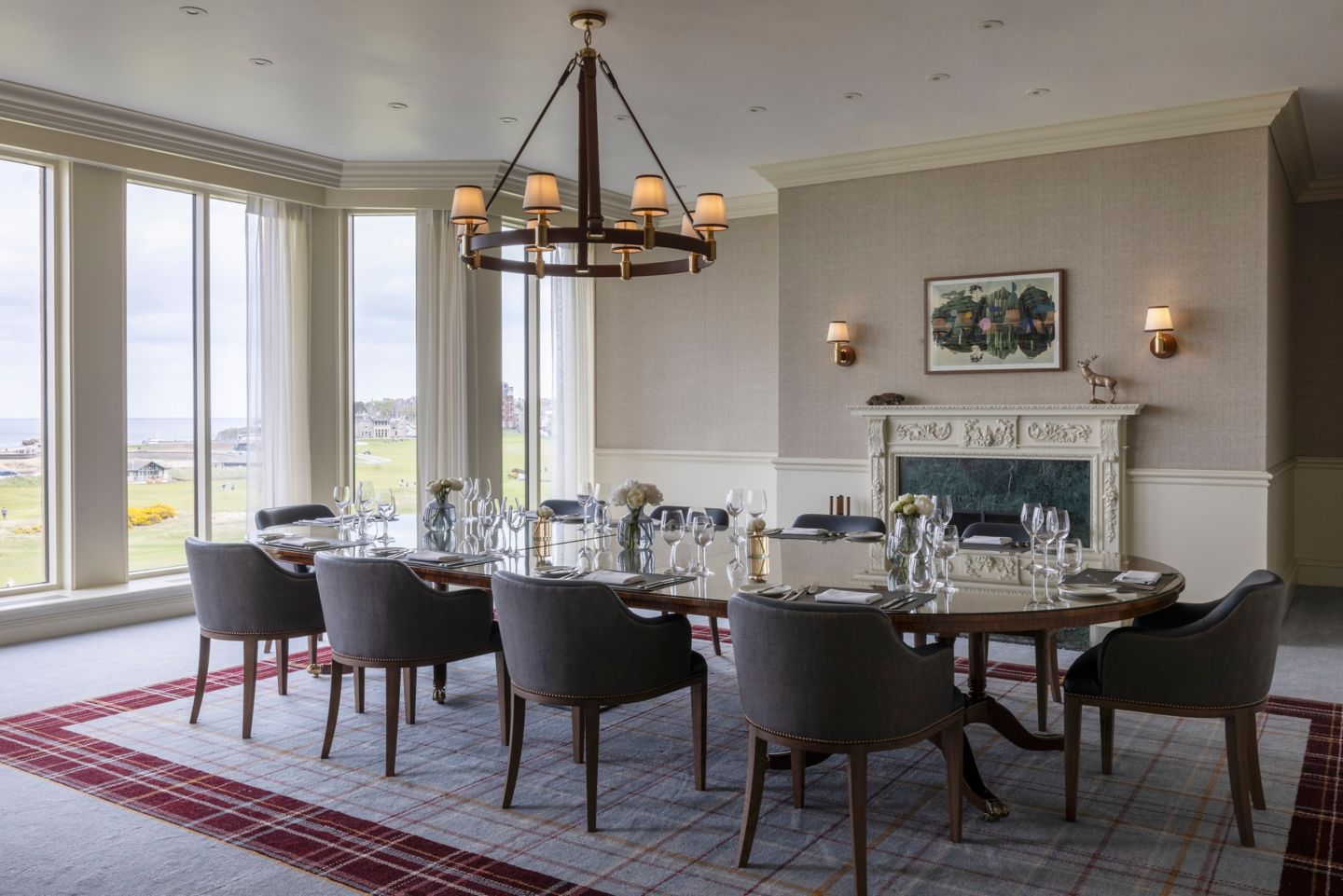
Meetings and Events Spaces Options
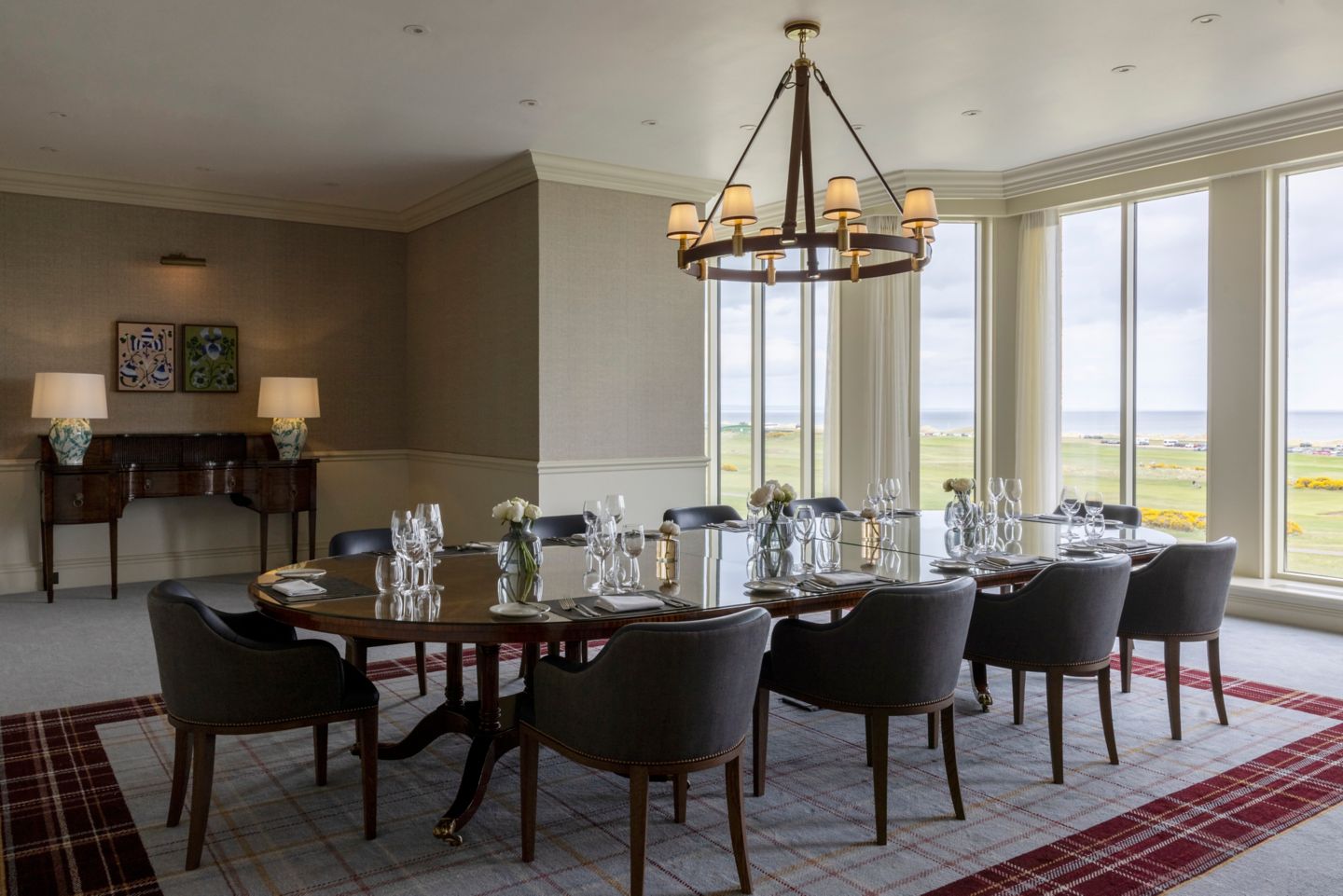
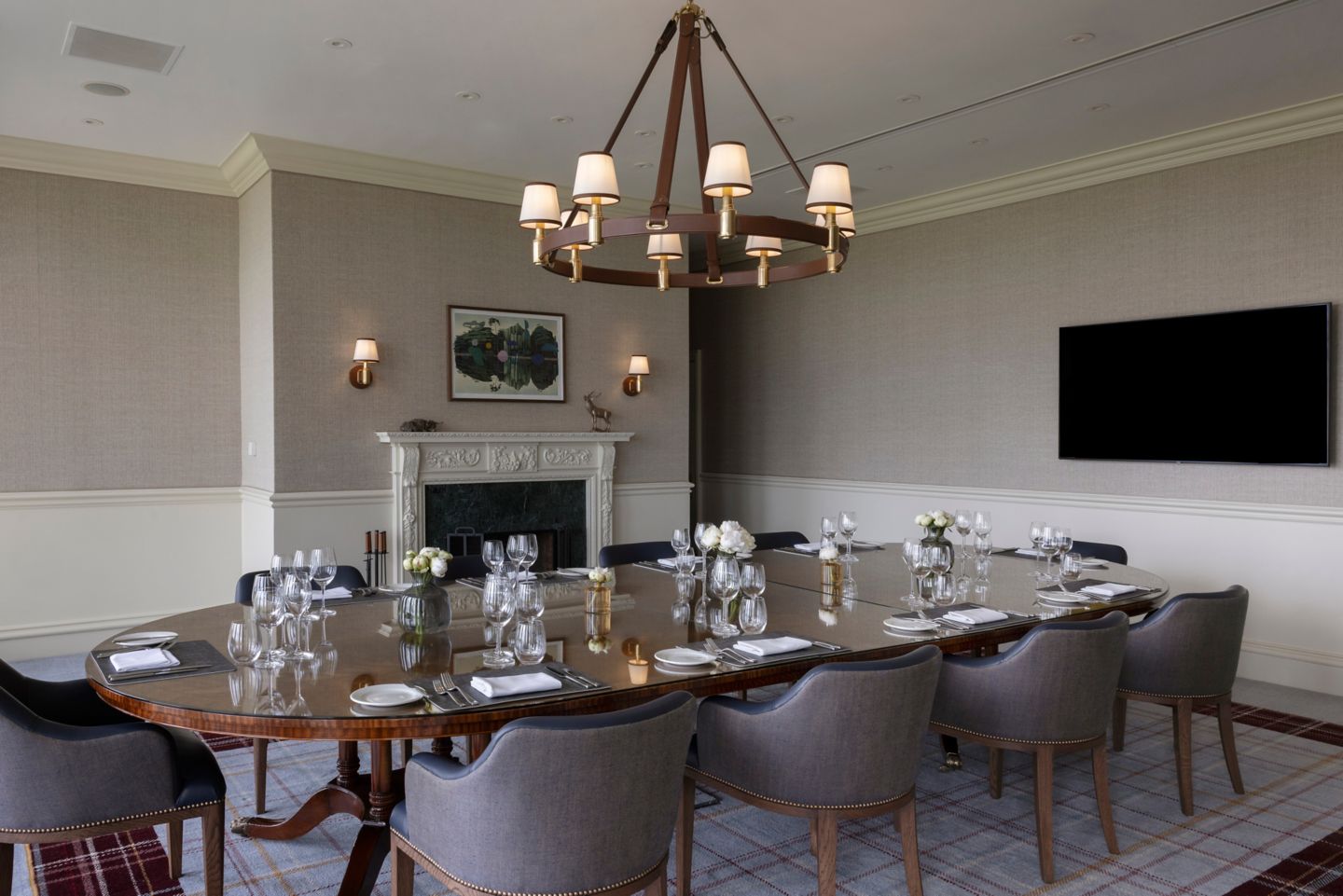
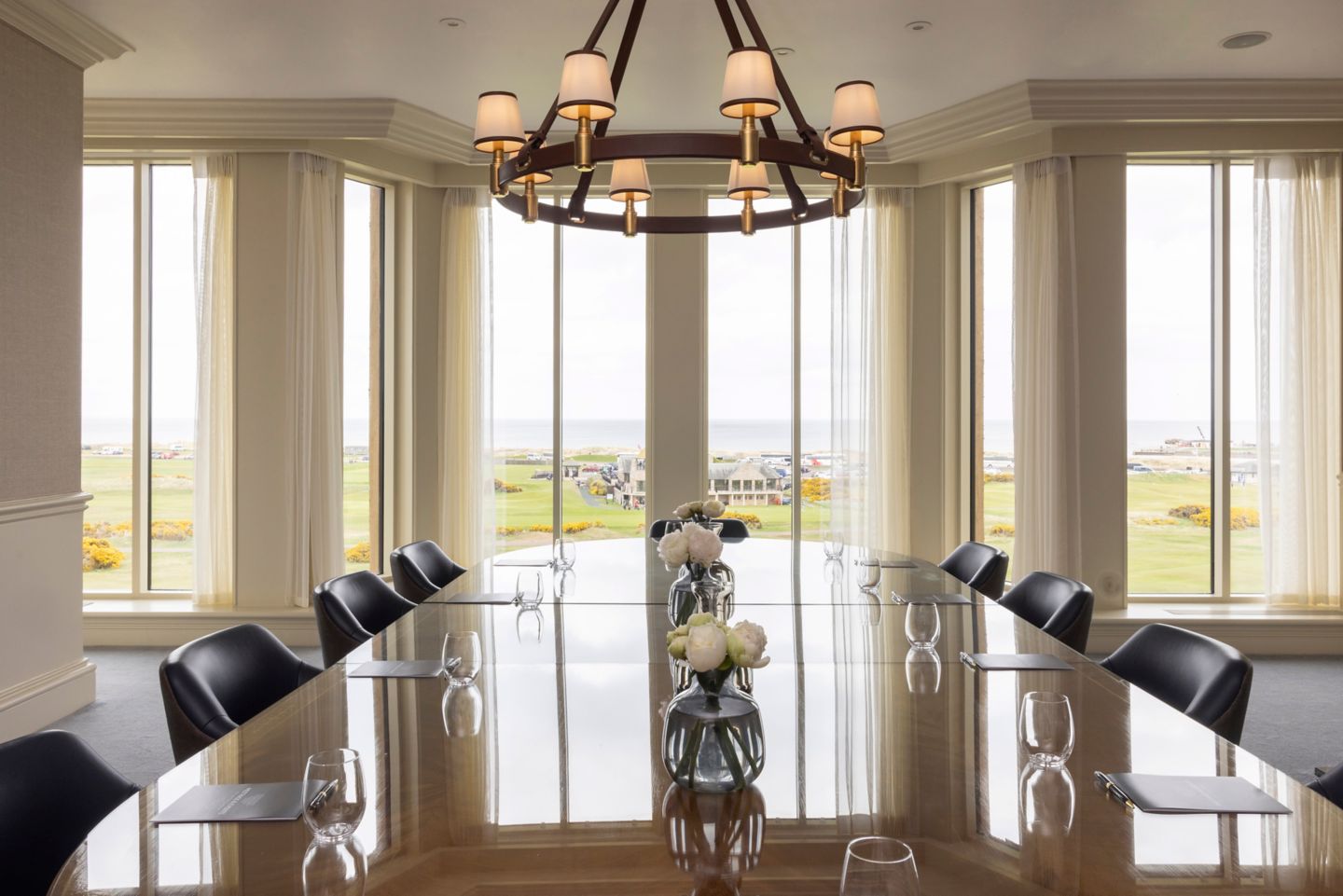
Previous picture of The Boardroom
Next picture of The Boardroom
The Boardroom
With floor-to-ceiling glass windows looking out to the Old Course and West Sands beach, this intimate space boasts possibly the best boardroom views in the country. Ideal for meetings or private dinners for up to 14, it is a sophisticated room featuring antique furnishings, a beautiful fireplace, and charming artwork.
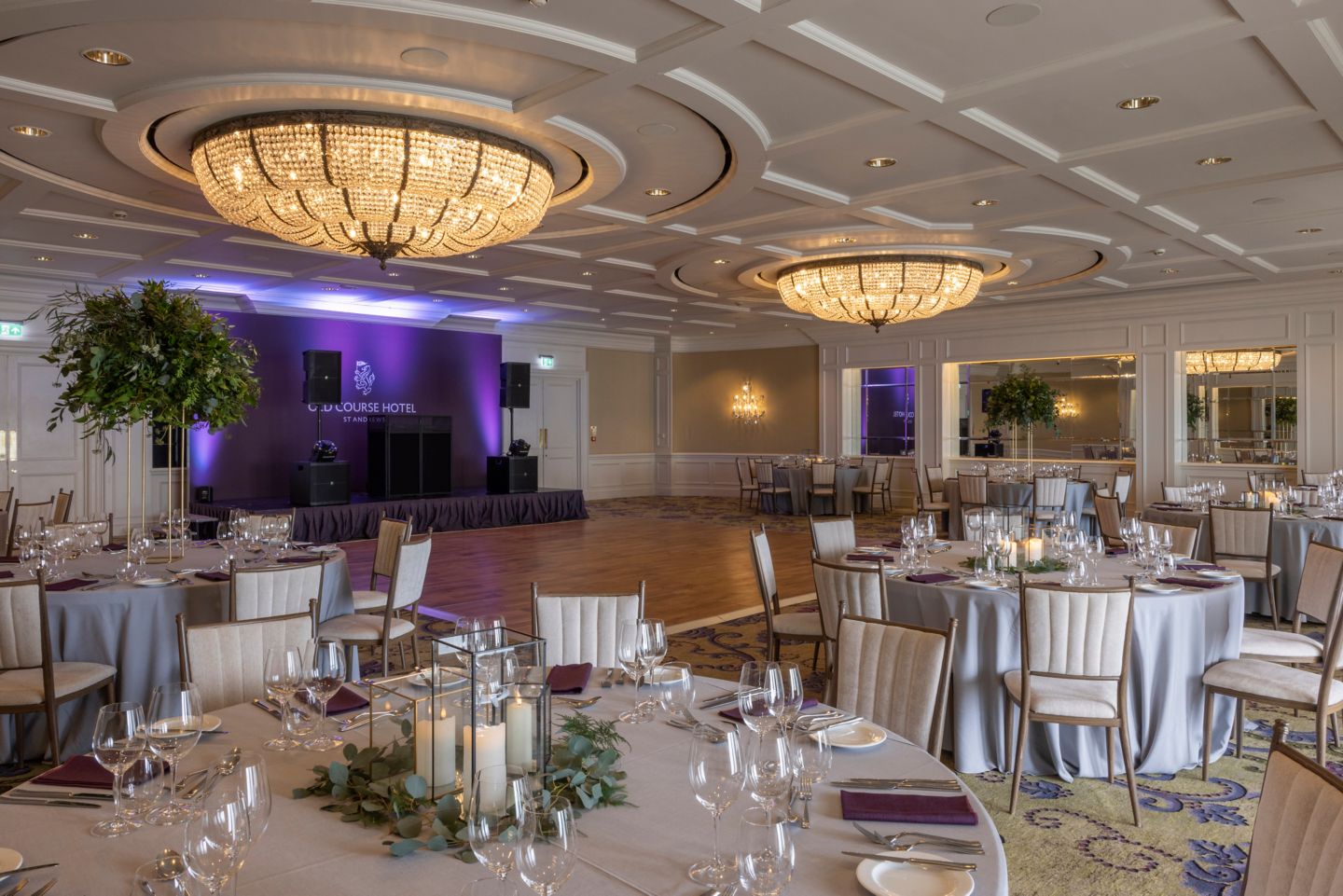
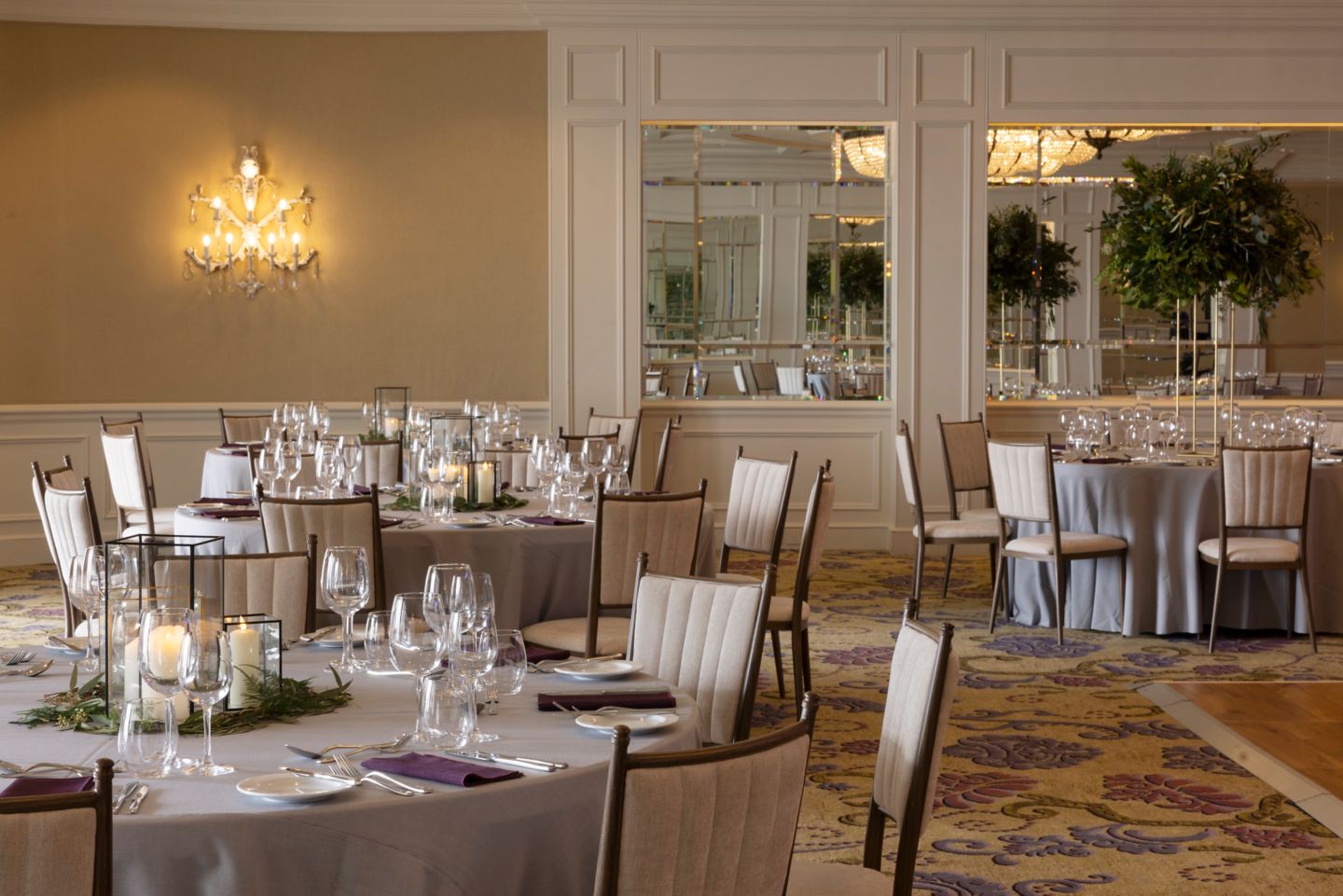
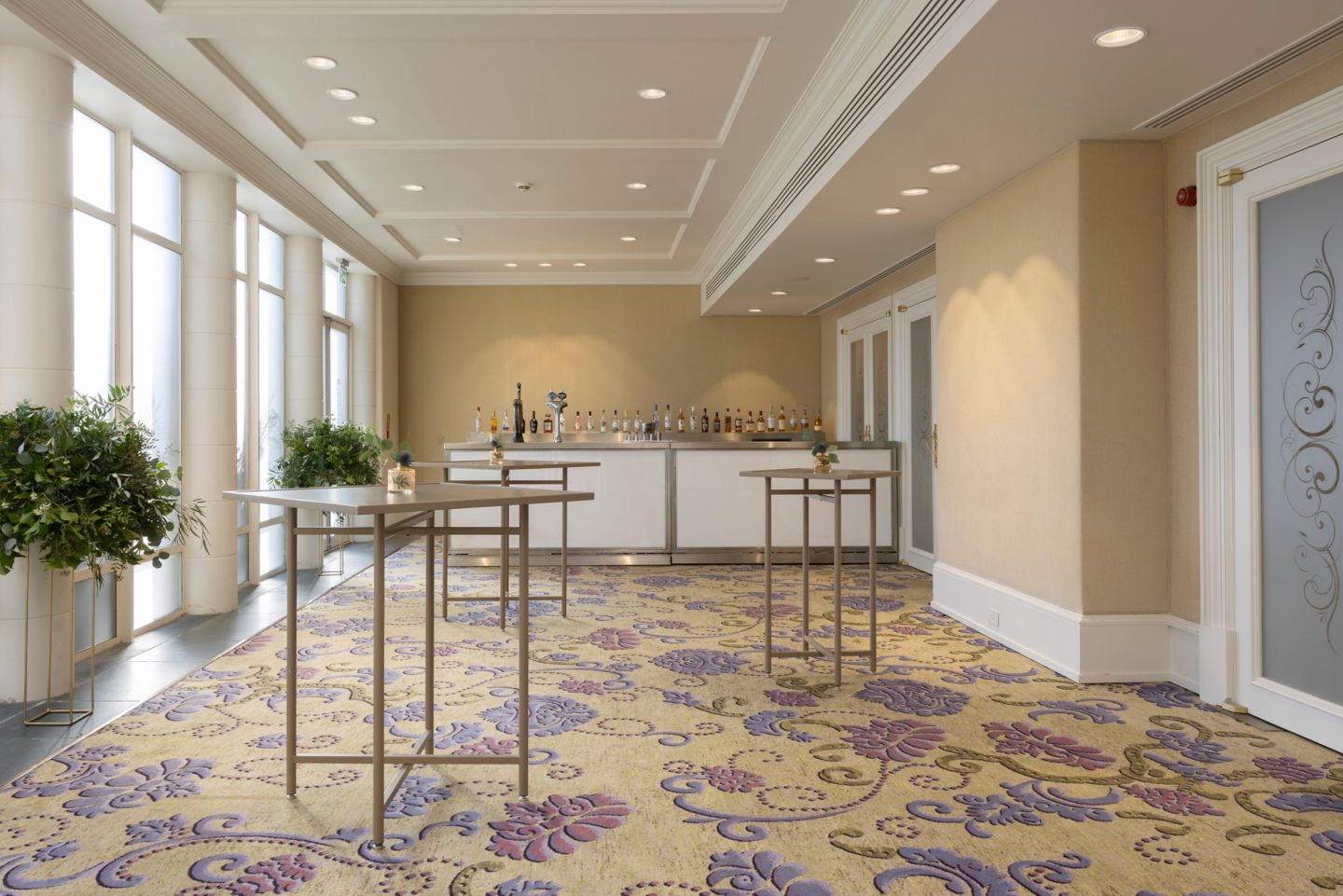
Previous picture of The Ballroom
Next picture of The Ballroom
The Ballroom
Featuring sparkling crystal chandeliers and white panelled walls, our grand ballroom is an impressive space for large dinners, parties, and events. Located by the main entrance, this ground floor space also benefits from its own foyer which can be used for a private drinks reception or delegate registration.
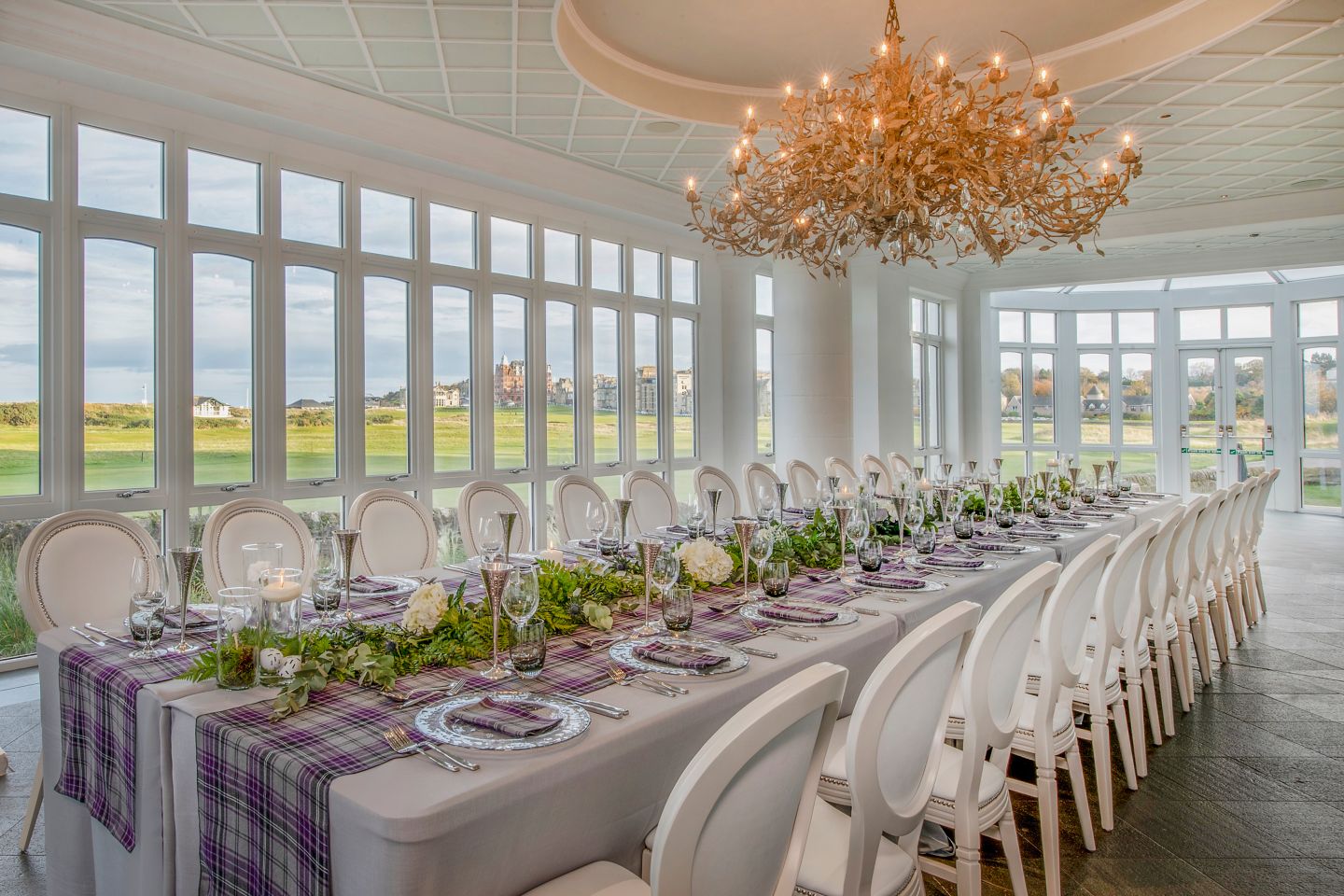
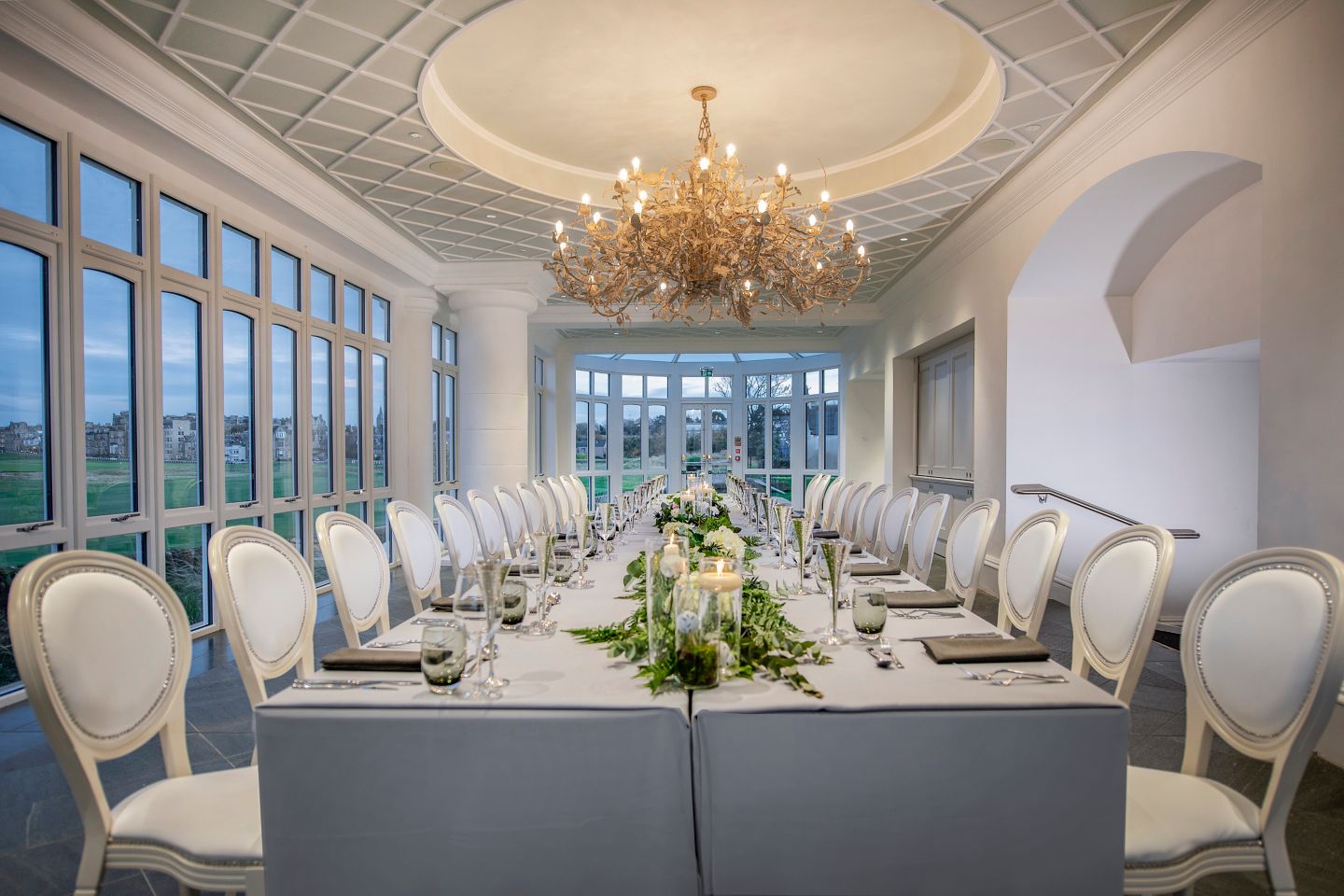
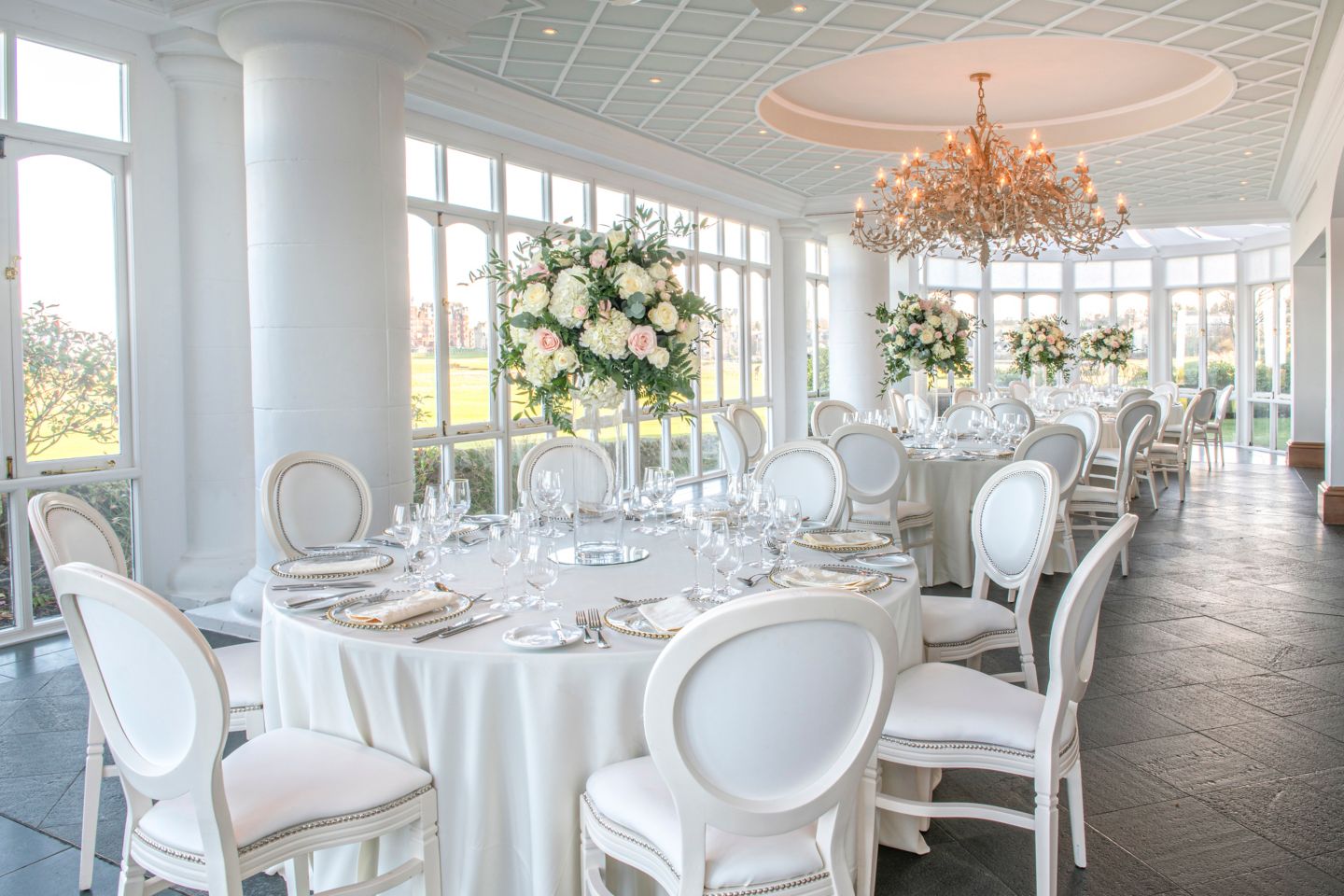
Previous picture of The Conservatory
Next picture of The Conservatory
The Conservatory
With panoramic views across the Old Course, our light-filled conservatory makes a stunning setting for a long table meal, private meeting, or drinks reception for up to 120 guests. By day or night, the beautiful backdrop can’t fail to make an impression.
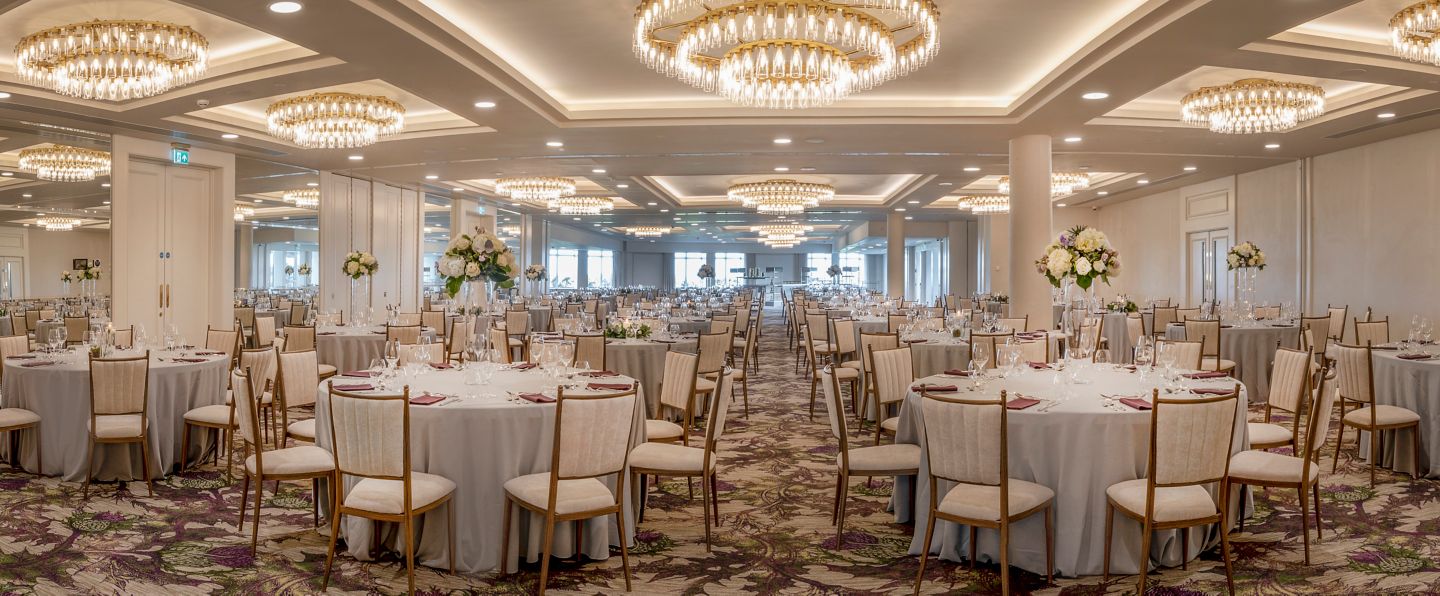
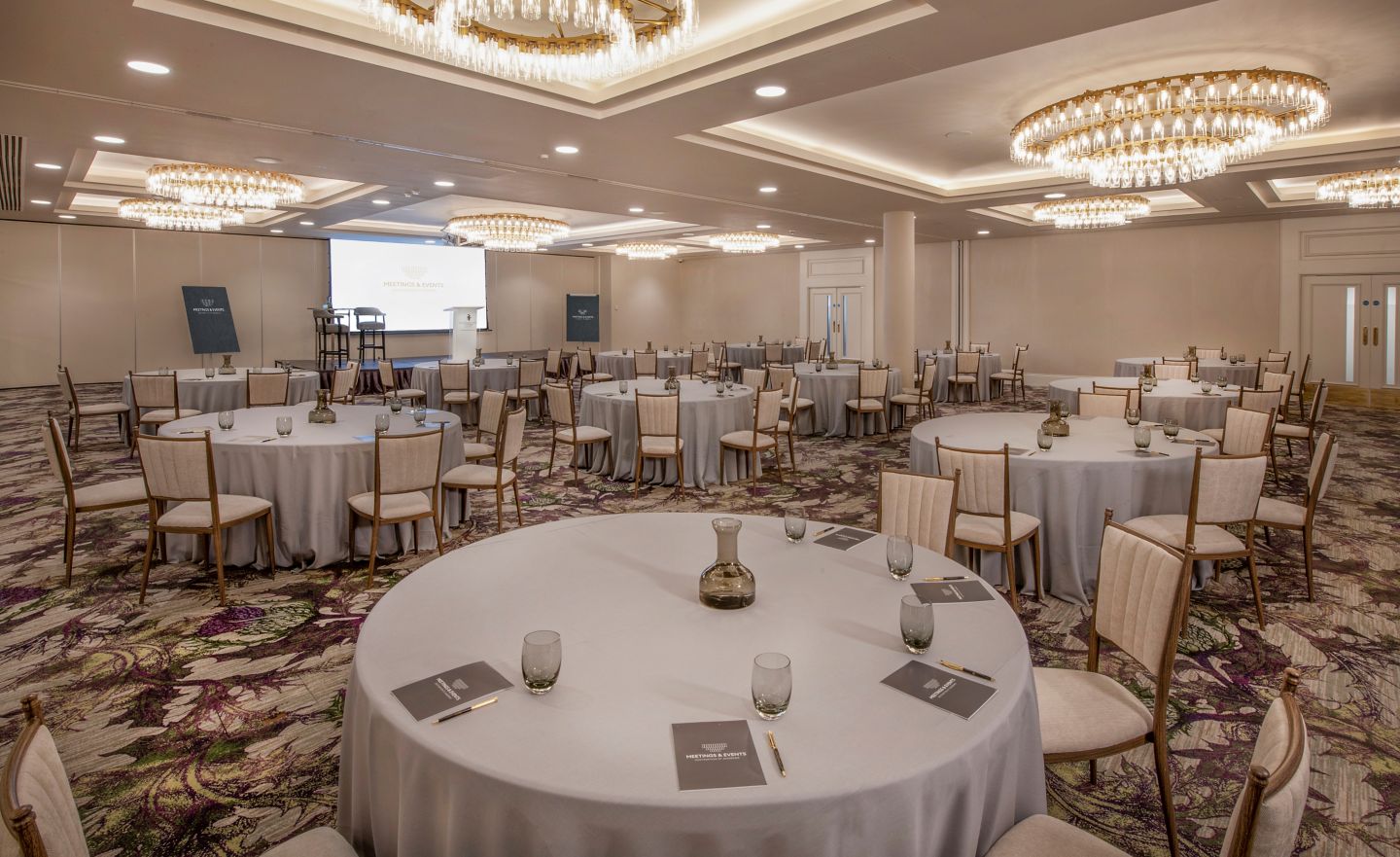
Previous picture of Hall of Champions
Next picture of Hall of Champions
Hall of Champions
With capacity for up to 600, our largest event space stretches all the way from the front of the hotel to the very back, and can be divided into three smaller spaces. To the front, the space features its own dedicated entrance, Port Cochere, and private reception for the most impactful arrivals, while, to the rear, huge glass windows and a private terrace offer inspiring views out across the Old Course.
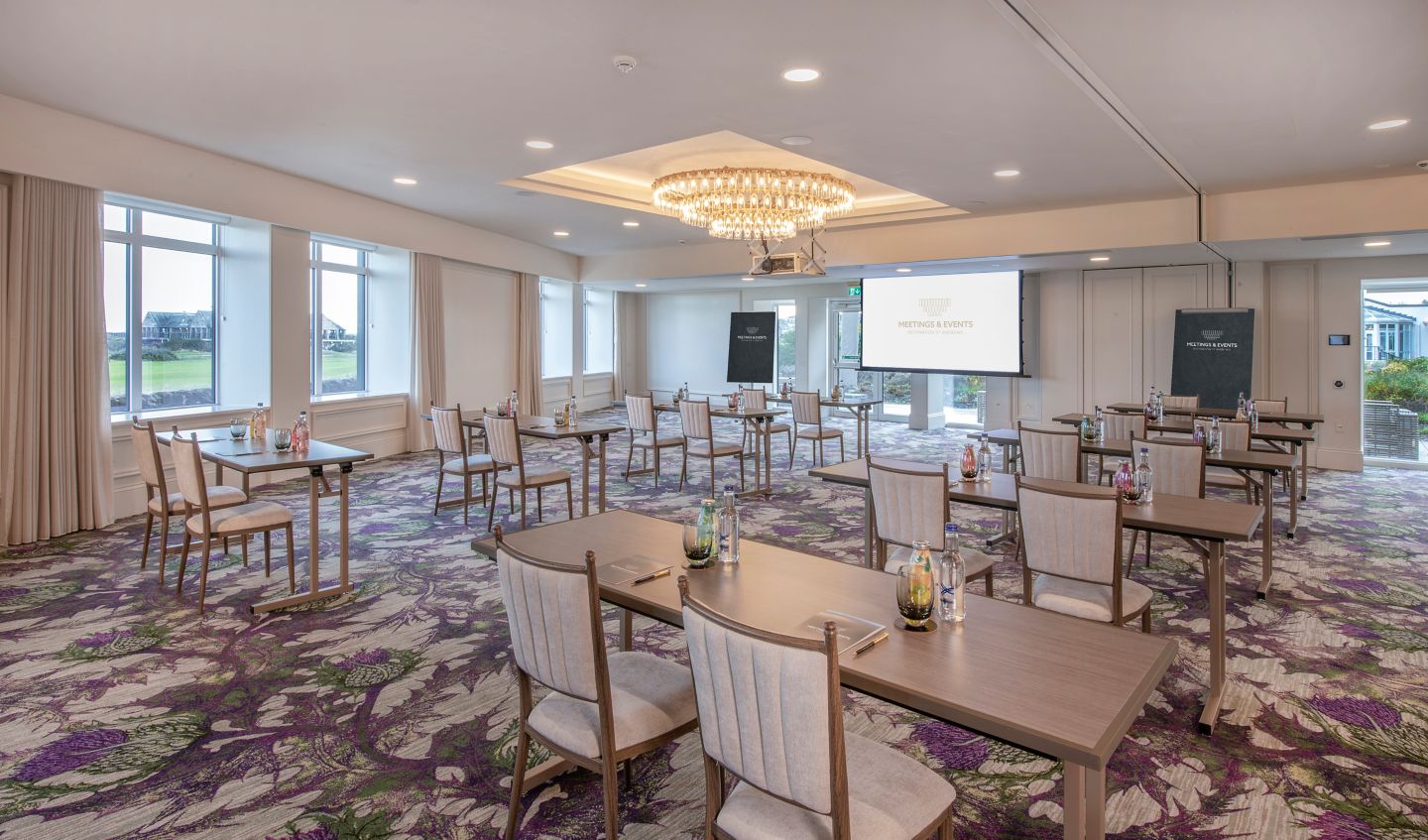
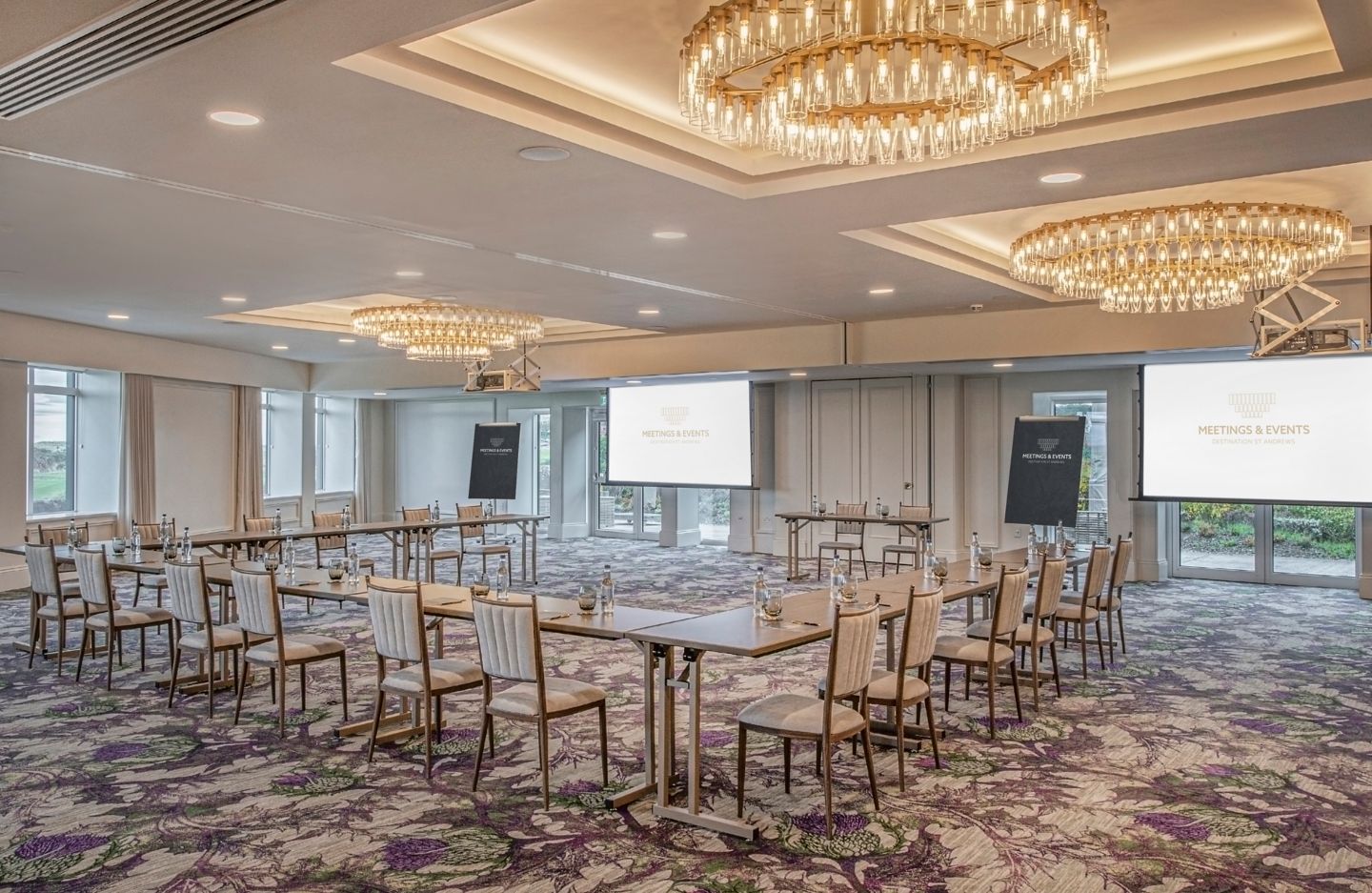
Previous picture of Green Sheds
Next picture of Green Sheds
Green Sheds
Offering stunning views across the world’s most famous golf course, this flexible space can accommodate up to 250, or can be divided into three smaller rooms. It is ideal for events requiring separate breakout or refreshment areas, and also features its own outdoor terrace for al fresco drinks or a barbecue.
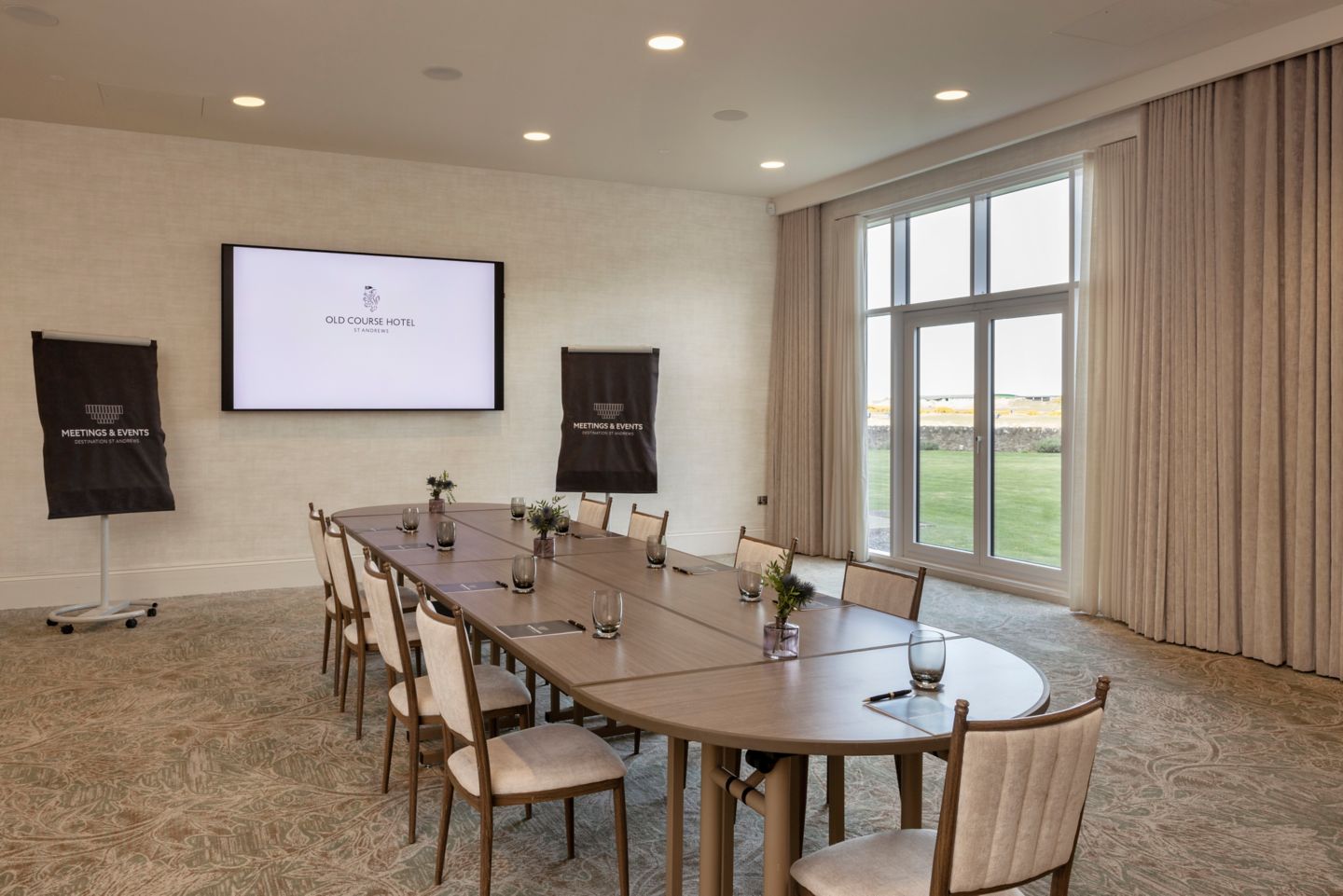
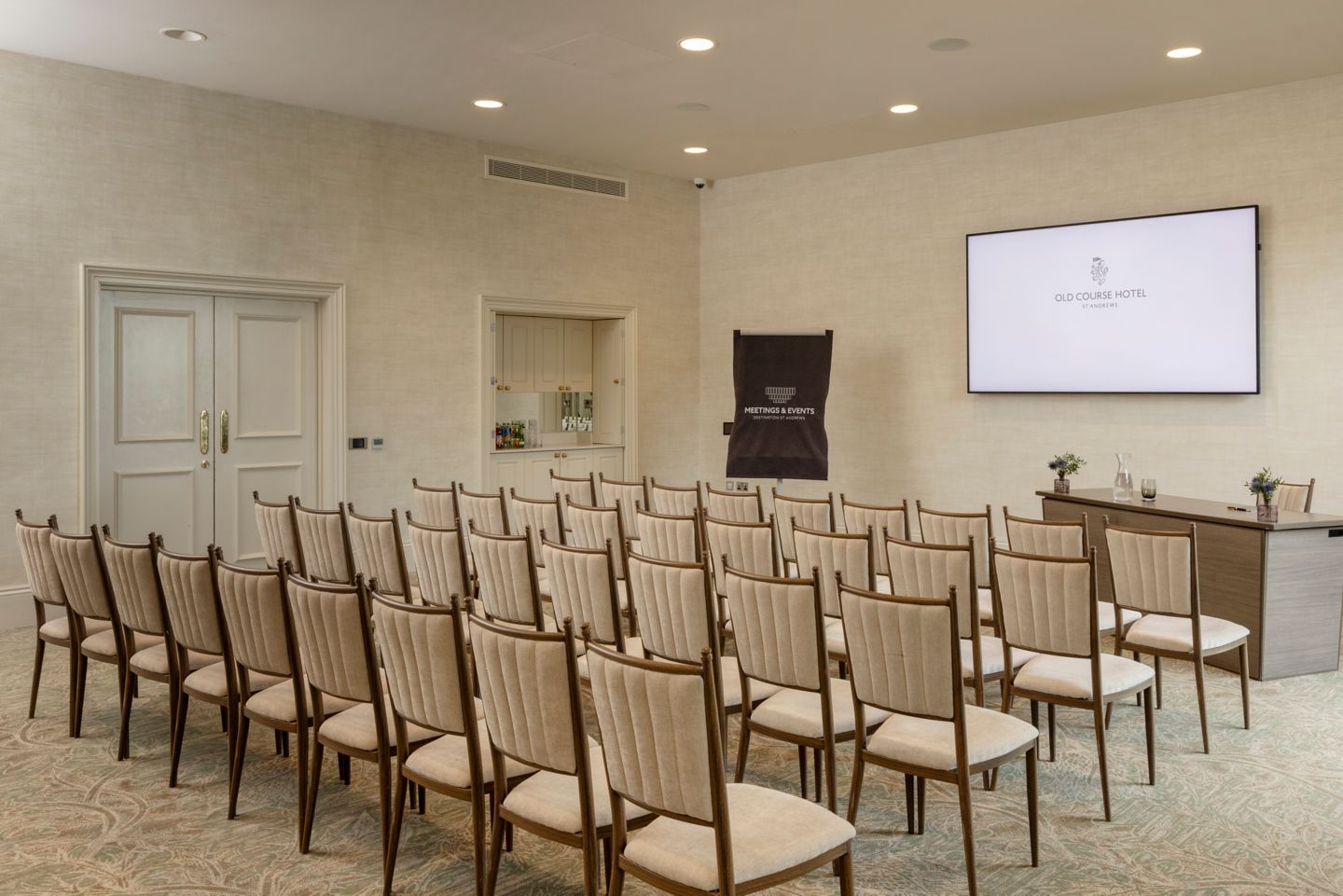
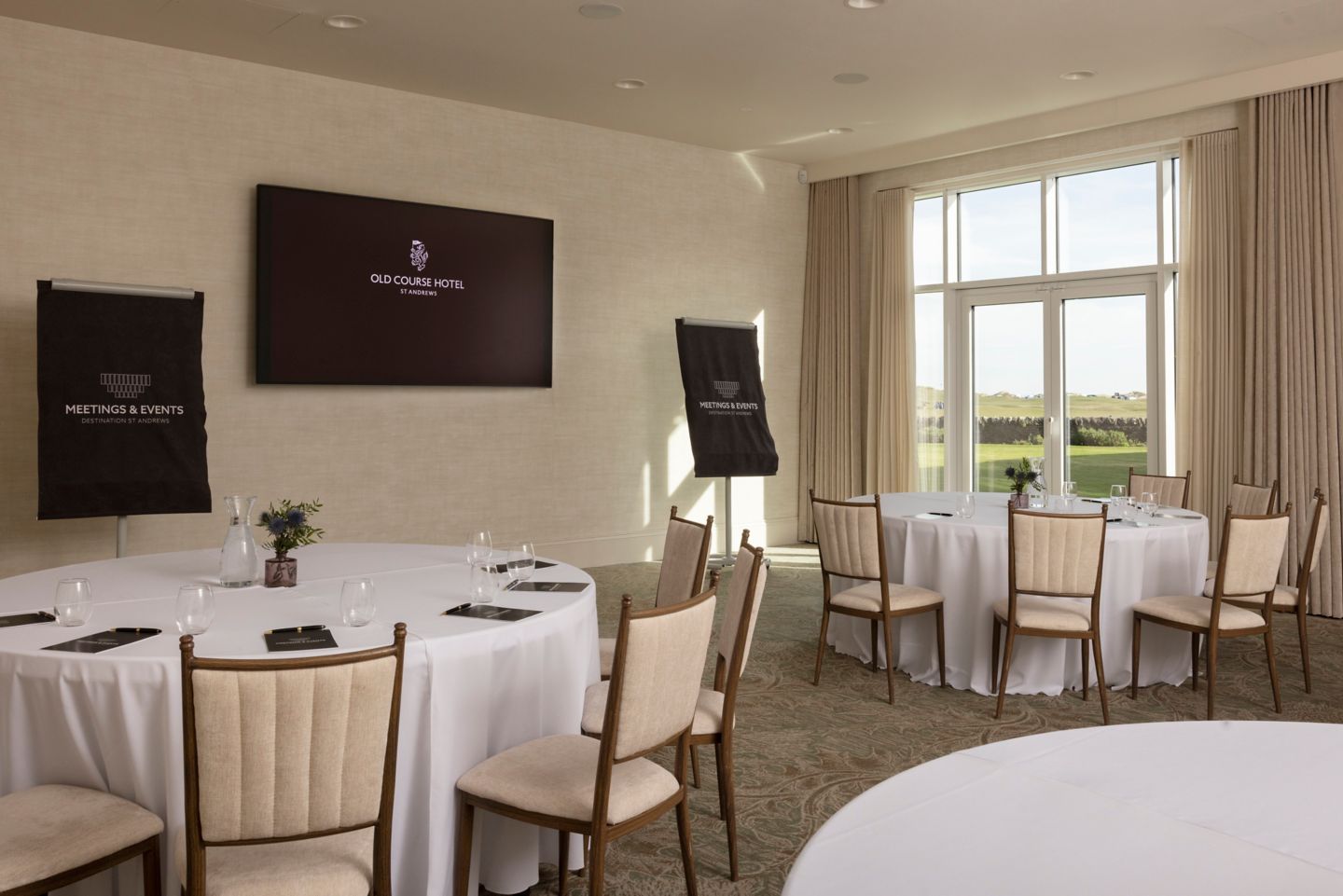
Previous picture of Tom Kidd
Next picture of Tom Kidd
Tom Kidd
Tucked away in the Champions wing, this quiet space is perfect for intimate meetings or small events of up to 80. With floor to ceiling windows which flood the room with natural light, it also makes a great breakout space for a large event in the Hall of Champions.
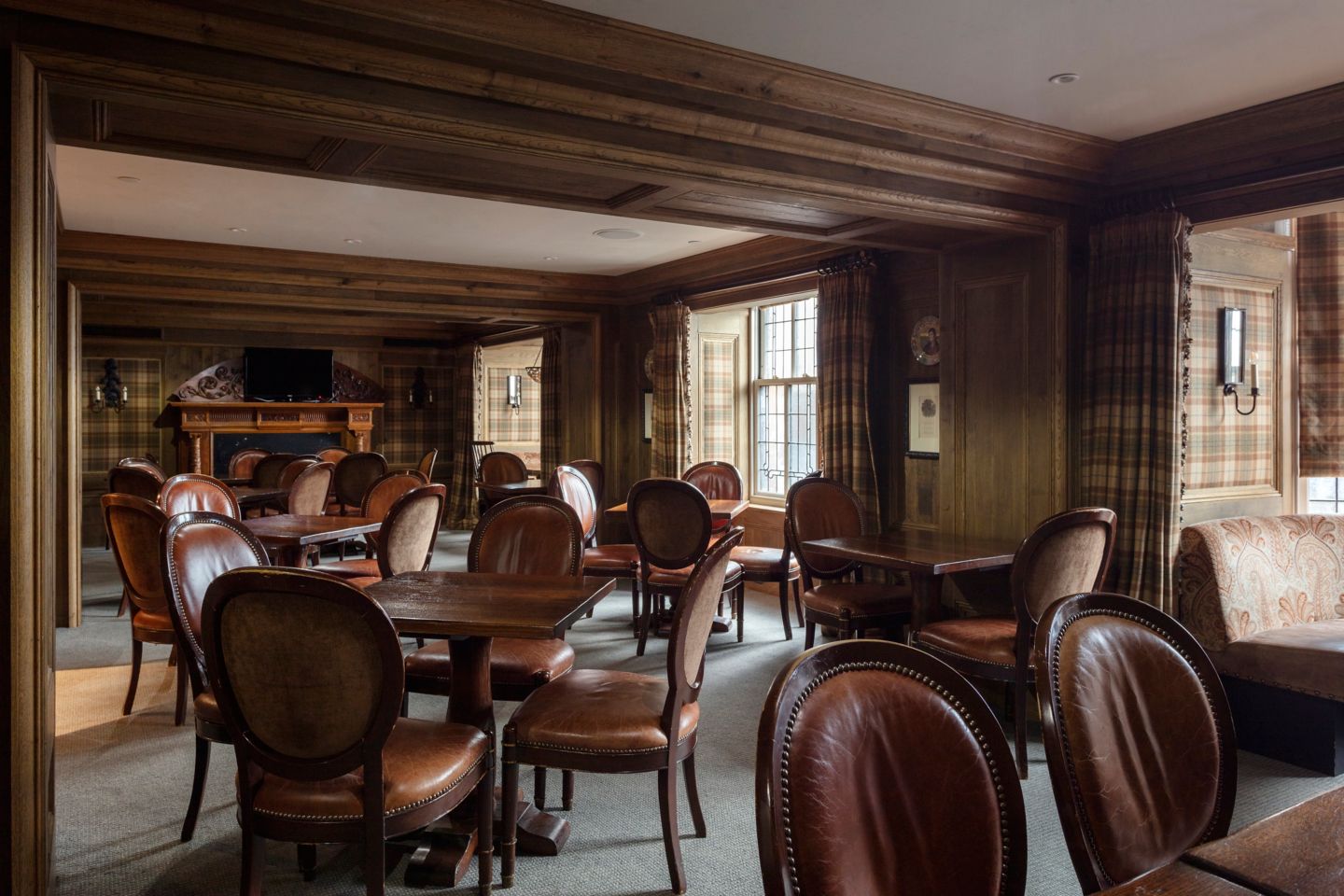
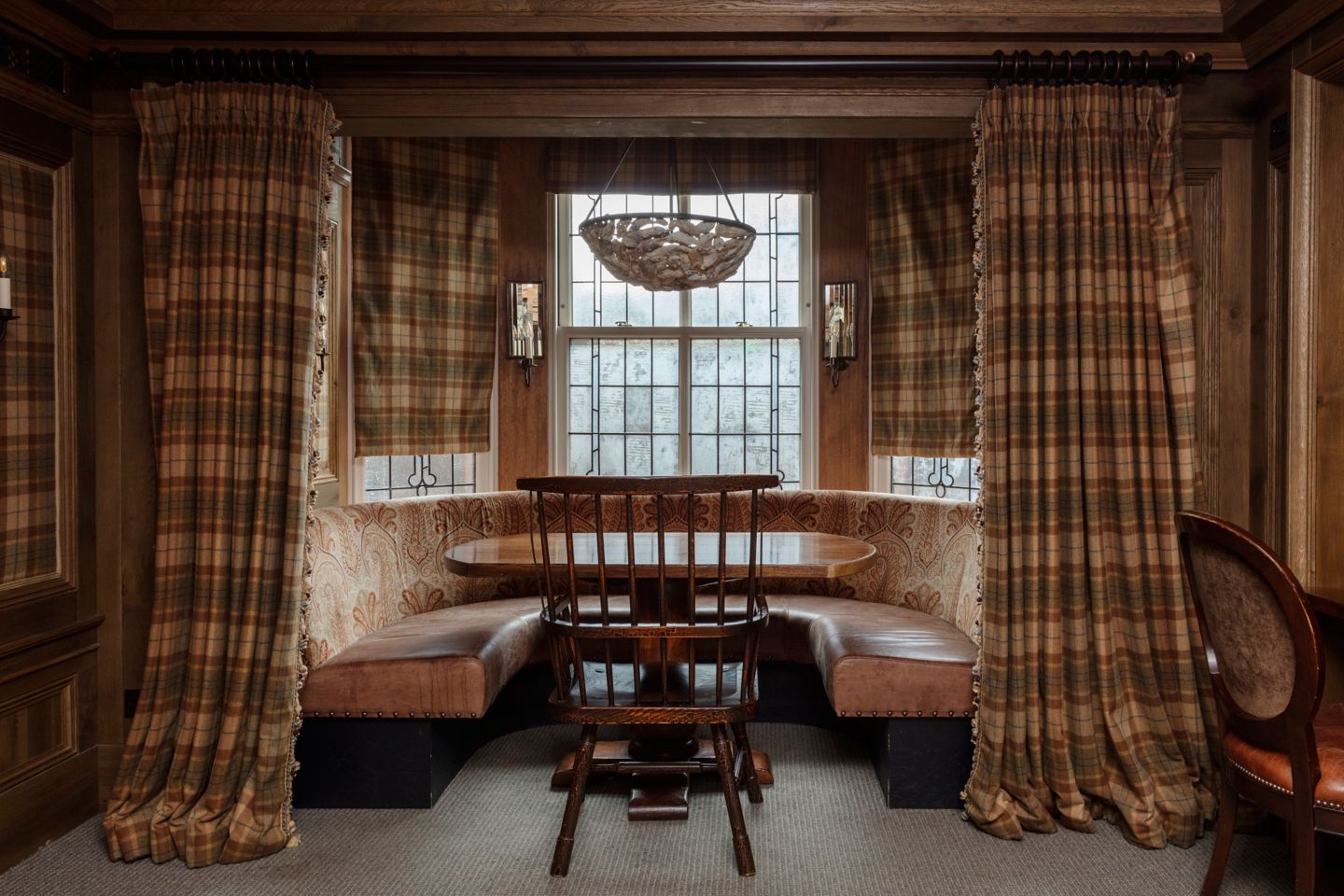
Previous picture of Hams Hame Private Room
Next picture of Hams Hame Private Room
Hams Hame Private Room
This atmospheric function room is located within our traditional pub in the basement of the Hamilton Grand. Featuring antique furnishings and a real fire, it is the perfect choice for cosy dinners, committee meetings, and private parties.
